Luis Fonsi Speaks to DANTE: How Despacito Has Conquered the World
August 5, 2017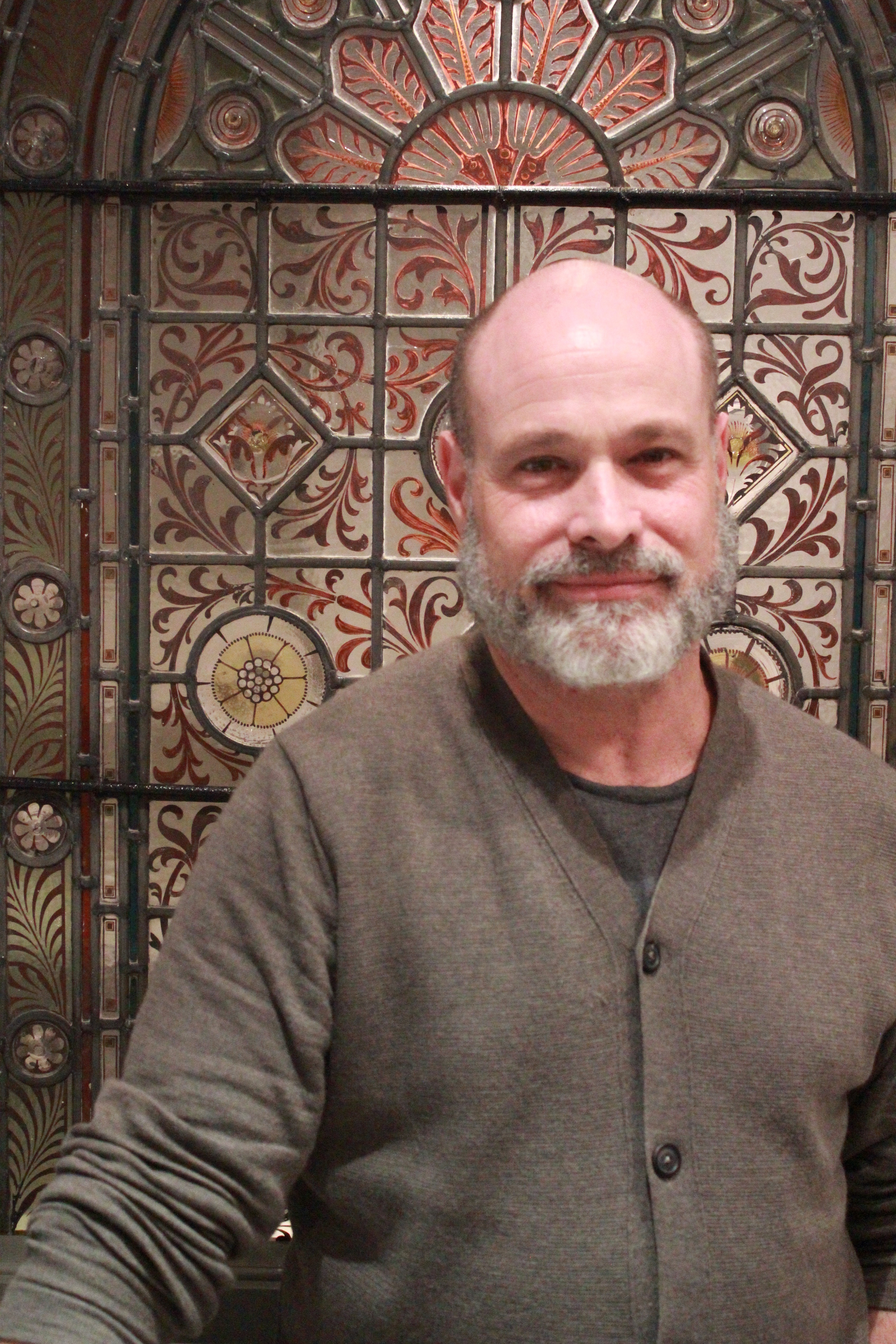
Jon Hutman – Designs on Movies: From ‘The Tourist’ to ‘The Mummy’
August 22, 2017Making American Cities Great Again! American Architecture After the U.S. Withdrawal From the 2016 Paris Accords
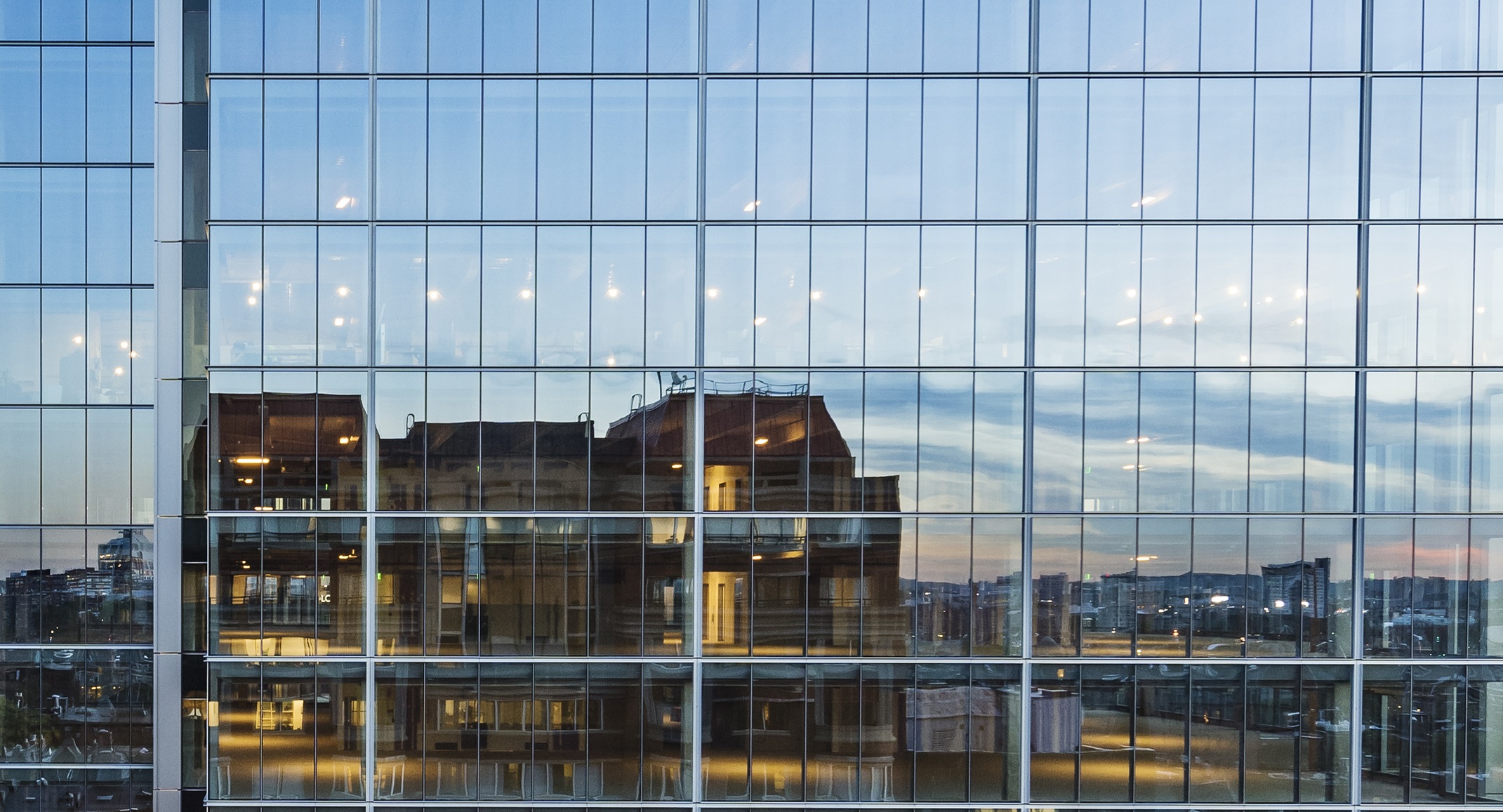
By Frank X. Moya
INTRODUCTION – The Paris Accords
On June 1st, the United States pulled out of the 2016 Paris accords, the first global pact aimed at reducing emissions of planet-warming greenhouse gases. By the end of that day almost every international architectural organization issued statements continuing their support of the goals established in the agreement. Among those, the American Institute of Architects [AIA] reaffirmed their commitment to climate change mitigation:
“The AIA will not retreat from its long-established efforts to conserve energy and to deploy renewable resources in buildings. We will continue to lead in efforts to curb the use of fuels and technologies that needlessly pollute our atmosphere and harm our environment. This makes good sense economically, and it is in the best interests of those we serve: our clients and the public.”
– AIA President Thomas Vonier, FAIA
But questions remain as to what the real impact of this withdrawal would mean to the direction of American architecture. The impact on government policy would be substantial as elimination of established federal government mandates and deregulation would soon follow. The vacuum created by this decision left other sectors of the economy in charge of taking the initiative. But of these sectors, which would be the ones providing actual leadership?
Urban areas account for over 70% of energy consumption and carbon dioxide emissions according to the AIA. Most of that impact comes from the energy sources required to run buildings and infrastructure, more so than auto emissions. The real impact of climate change mitigation, therefore, rests in building standards and practices. Despite the federal government’s past leadership, new standards and practices are increasingly being dictated by industry and the marketplace. It is industry who is presently leading in the development of new products and technology. This arrangement leaves architects, engineers and researchers looking for new strategies, maybe even a paradigm shift, to set new sustainable goals.
As to what remains of the public sector, the states and local governments will have a commanding voice – in particular, their ability to set energy codes which are handled at the local and not federal level. According to the US Energy Information Administration energy codes govern up to 80% of a building’s energy load, increase efficiency while reducing demand and yield significant savings for the economy. The states of California and New York alone represent $4 trillion of the US $18 trillion economy, the equivalent of the economies of France and South Korea combined. They have the most progressive energy codes in the nation.
So, what is the impact for American architecture? Sustainable design is already mainstream. “The seeds have been planted, and there is a robust garden out there” according to Ilana Judah, Director of Sustainability at FXFOWLE one of the nation’s leading architectural firms. Despite widespread scepticism about climate change among some architects – 33% according to a 2009 poll – marketplace forces demand a serious look at sustainable strategies to reduce construction and operating costs.
The established precedent of sustainable design has reduced those costs as well as engendered new industries. American industry and research is a formidable driver of innovation, especially in the interconnected global reach of today’s economy. The profession’s pursuit of sustainability among younger practitioners has opened design to new aesthetic considerations:
“On the one hand, greater leadership from architects is essential. The built environment represents nearly half of energy and emissions in the US, so we cannot effectively address climate change without innovation from leaders in the built environment. What’s needed most from architects is advocacy, education, and demonstrating possibilities. We have to move away from thinking that ‘good design’ and ‘green design’ are different things.”
– Lance Hosey, author and Chair of Design Excellence at Harley Ellis Devereaux
Leadership, Mr. Hosey adds, is required to bridge art and science in what is referred as the synthesis of knowledge between “man and the living world” in E.O. Wilson’s book Consilience: The Unity of Knowledge.
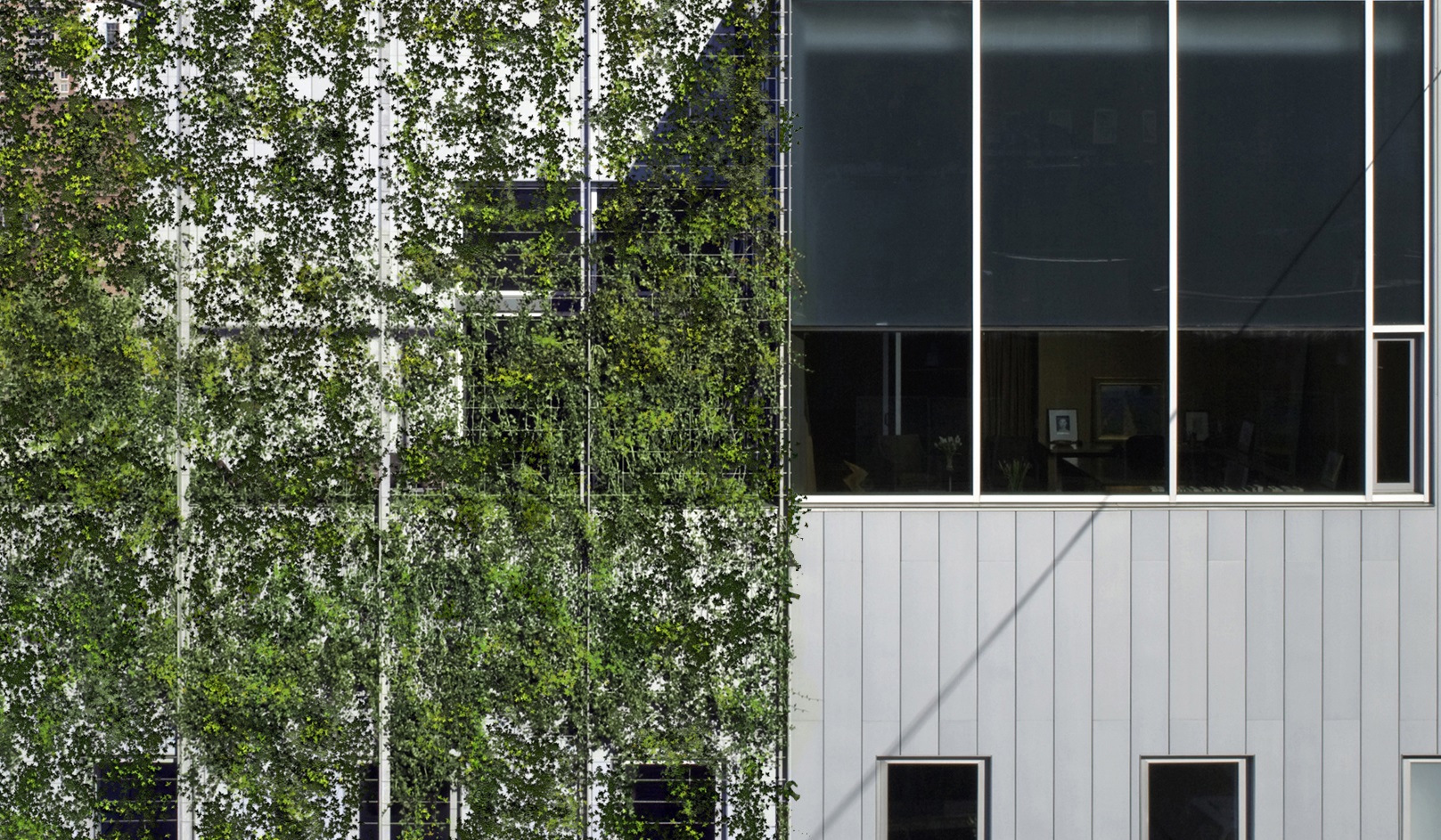
PRECEDENT – Man and the Living World
The unity between “man and the living world” explains, to some extent, the defining characteristic of architecture in our modern world. It helps to place architectural leadership beyond the pending global crisis to a longstanding goal: harmony with nature. The very nature of architectural design is a purposeful response to environmental and cultural concerns. An idea that first took shape during the 18th-century enlightenment – the origins of modern western secular culture.

Frontispiece of Marc-Antoine Laugier: Essai sur l’architecture 2nd ed. 1755 by Charles Eisen (1720-1778). Allegorical engraving of the Vitruvian primitive hut.
In Abbe Lauger’s Essai sur L’Architecture the Primitive Hut concept visualizes the fundamental nature of creating architecture originating with the anthropological relationship between man and his environment. What is natural and intrinsic embodies the ideal architectural form.
These philosophical underpinnings encouraged a search for an organic architecture and communities harmonized to nature in response to the alienation caused by industrialization. In turn, industrialization narrowly redefined architecture as a tectonic, rational accomplishment: a solution to a problem.
From Ebnezer Howard’s Garden Cities of To-morrow, to Tony Garnier’s Une Cité Industrielle, Frank Lloyd Wright’s Broadacre City, and finally Le Corbusier’s Plan Voisin and Ville Radieuse, visionaries tried to articulate a rational relationship between “man and the living world” that could incorporate industrialization in a new lifestyle vision.
The results were a mixed-bag of successful and disastrous applications shaped by vehicular infrastructures rather than a living environment for people. However, these attempts recognized factors critical to the development of sustainable communities: lifestyle, balance between developed areas and open spaces, zoning, regulations, transportation, and other attempts at a well-ordered environment.
Jane Jacobs reacted to this rational orthodoxy by rallying the unity of urban studies, sociology and economics in her seminal book The Death and Life of Great American Cities, essentially the modern bible of sustainable community planning. She called for a pedestrian-centric environment geared around interconnected neighbourhoods, parks and compatible uses. In her worldview, urban density sustains balanced development.
Of course, fossil fuel based energy was cheap and plentiful back then. Her initial arguments would still take years to be absorbed in a world of urban flight and suburban sprawl. Broadacre City became an American reality. Leaving the marketplace obsessed with reducing front-end development and short- term construction costs. The result became a size 14 carbon footprint for a size 9 foot. Without incentives for long-term investment, new construction was not concerned with conservation, efficiency or natural harmony. Americans could afford to be wasteful.
It took the crisis sparked by the 1973 Arab Oil Embargo to shift attention towards conservation. Energy conservation became American policy for strategic and environmental reasons: the embargo exposed the nation’s security to extortion by foreign powers, and the global climatic change, attributed largely to increased levels of atmospheric carbon dioxide produced by fossil fuels, became a man- made crisis. This last challenge spurred strategies to mitigate the impact of the built environment – its carbon footprint – and questioned the planning orthodoxy of urban and suburban development.
RESPONSE – Design, Conservation and Sustainability
The reaction to these two challenges can best be described as the development of initiatives beyond traditional environmental design.
Traditional design exemplified in the type of architecture espoused by Frank Lloyd Wright, among others, designs with nature through a series of passive responses to environmental factors addressed quite simply by material selection, site design, thermal and lighting strategy. It emphasizes localized sourced materials that can aesthetically blend organically with its environment. Lays out building functions and features to maximize gains in heating and day lighting, and provides better access to other natural resources for cooling and evaporation.
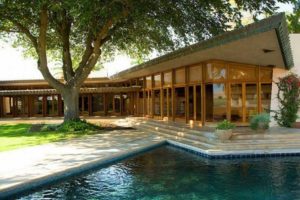
Frank Lloyd Wright’s Fawcett House, Los Banos, CA 1
Conservation, a stopgap measure, rations and augments the efficiency of existing systems. Implemented by government policy with the adoption of mutually agreed standards. It remains dependent on technological solutions rather than strategies to decrease demand and change a culture of waste.
For example, the use of natural gas reduces costs for generating electricity, but it does not reduce the demand for electricity. Yet the impact of LED lighting has substantially reduced demand for electricity – to the point of lessening the importance of day light as an economical lighting source.
Sustainability, on the other hand, takes a full view at lifestyle choices. Based mainly on empirical research, it looks at the implications of habits and design. it seeks new strategies and opportunities addressing the impact of the urban footprint on people, redirecting natural resources, reducing waste and incentivizing broader participation.
A couple of examples help explain the impact of sustainable design strategies:
Smart densities now guide community planning, making liveable neighbourhoods convenient and culturally refreshing. It also reduces demand on an overextended existing infrastructure by right-sizing resources.
Economic incentivisation has created new industries in energy management and financial investment products. Localized energy production, sometimes made possible by these new financial products, create other opportunities with photovoltaic and turbine generation technology, geothermal production that harvests the earth’s heat as an energy source, and permaculture gardens that develop an agricultural ecosystem intended to be a sustainable, self-sufficient source to local markets.
All of these factors affect design, and point to architects’ roles as the creative intelligence behind shaping urban environments.

CONCLUSION – The Future of Sustainable Design
So where does American architecture stand at this point? With mainstream acceptance of sustainable design, American architects have already internalized the necessity of designing balanced structures and communities as part of our global ecosystem.
This has come about because of marketplace demands, technological breakthroughs and long- term economic outlook. Industry thinking has shifted from the economies of production to resource and operational management to remain competitive. The public, whether students at a University, homeowners or even shareholders – most of whom are also aware of the hazards affecting our environment – have accepted the stewardship required to address the global climate challenge.
“Opportunities for architects are increasing as the market is improving in this direction… Nevertheless, the effort has been primarily a technical and technological response to an environmental problem, not a paradigm shift in lifestyle like the ones proposed by visionaries like Le Corbusier. You could debate the adequacy of his proposals, but he was looking for a new way to live.
– Ilana Judah, Director of Sustainability at FXFOWLE
But not everyone is on board. Parts of the profession still traces a distinguishing line between high design and building performance. Others do not agree that climate change should even be a concern, even as temperatures rise and building resources are increasingly taxed to keep comfortable inside.
Asked if this reticence reflects a generational issue, Ms. Judah stated that it “really reflects a geographical more than generational gap.” Leading sustainable projects are more prevalent in the northeast and west coast of the US where there already exists a well-established and receptive urban culture.
Not surprisingly, the areas of the country still affected by economic downturn show little support towards sustainability and the significance of the accords. Unlike the re-emerging cities of the American coasts, the Rust Belt still has to shed its industrial dependency. They see an abandoned infrastructure and a pollution problem brought upon by the stated goals of the accord. Few cities like Pittsburg have managed to reinvent themselves away from this past.
The real impact of the Paris accords will be measured in building standards and practices. These are increasingly being dictated by industry and the marketplace and not government policy. While the mandated guidance set by government policy was important, the training wheels are off, setting forth new planning and design ideas. American architects are eager for that challenge.
Frank X. Moya, AIA LEEDAP is a partner in the New York City based firm of Matthews Moya Architects at www.matthewsmoya.com.
CASE STUDIES
888 Boylston Street – FXFOWLE Architects
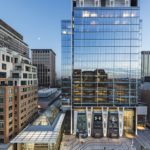
888 Boylston Street, Location: Boston MA
As the last site at Boston’s Prudential Center, 888 Boylston Street creates a sustainable paradigm as the new front door to one of the world’s most successful urban developments. The building rises as a reinvention of the “Commercial Palazzo” classical proportions, light-filled workspaces, and blend of civic and commercial identities. The building’s high-performance façades are tuned to orientation and function as “Daylight Machines” to harvest daylight for energy efficiency, and
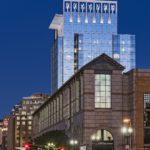
888 Boylston Street, Location: Boston MA
occupant health and wellness. With its crown of photovoltaics and 14 vertical-axis wind turbines – the first building in Boston to use vertical wind turbine technology at this scale – 888 Boylston Street is a captivating symbol of sustainability on the city’s skyline.
Affirmation Arts Foundation – MATTHEWS MOYA ARCHITECTS
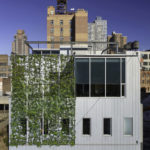
Affirmation Arts Foundation – Matthews Moya Architects
The building’s meticulously detailed architecture reflects the care and attention given to harmonize its many components. Situated on Manhattan’s west side, the facility offers artists an optimal creative stage balancing creative freedom with constraint. Controls were optimized to minimize energy consumption. The building’s skin-loaded envelope exceeds the state energy code requirements. Day-lighting design considered glazing on all exterior exposures to optimize and control natural light for arts-related functions. Internally, natural light is harvested and shared – calibrated much like the aperture settings of a camera. Living ivy
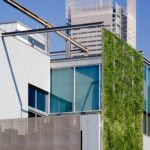
Affirmation Arts Foundation – Matthews Moya Architects
trellises reduce radiant heat gain and soften the foundation’s footprint in the urban setting.
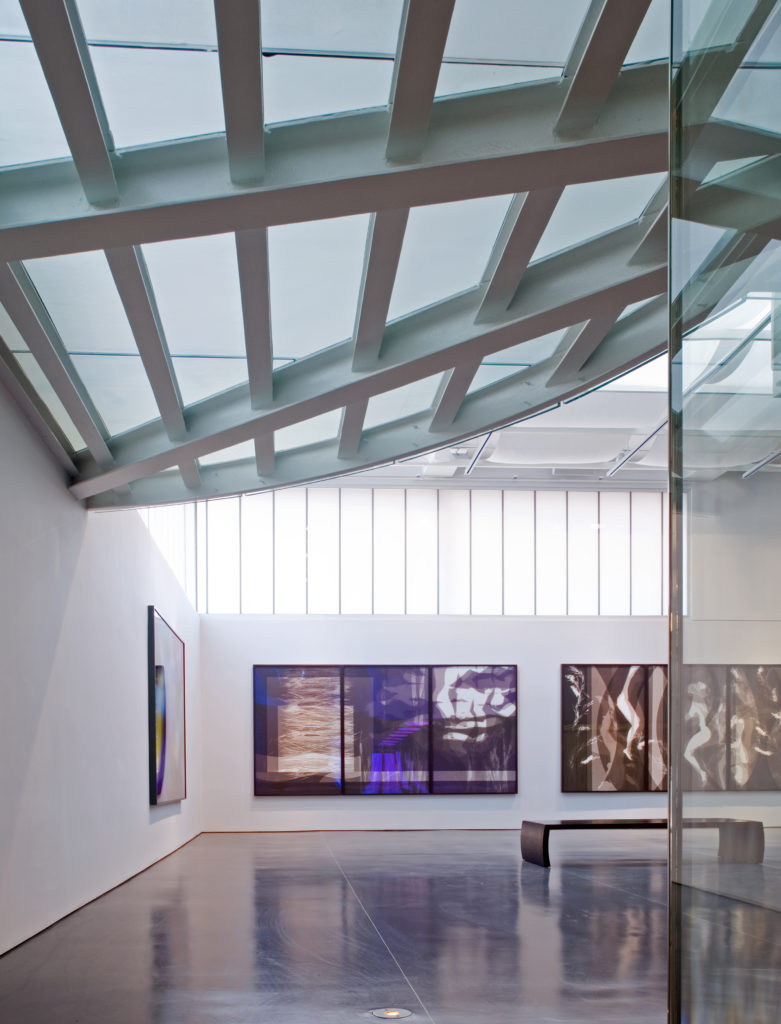
Affirmation Arts Foundation – Matthews Moya Architects
Frank Lloyd Wright’s Fawcett House
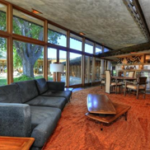 The Fawcett House is an apt representation of Frank Lloyd Wright’s principles of Organic Architecture – a reinterpretation of nature’s principles in the traditional approach through a series of passive responses to environmental factors addressed with simplicity: unique relationship between building and site; locally sourced materials; protection from the elements; human scale proportions, and an environment for human growth and comfort.
The Fawcett House is an apt representation of Frank Lloyd Wright’s principles of Organic Architecture – a reinterpretation of nature’s principles in the traditional approach through a series of passive responses to environmental factors addressed with simplicity: unique relationship between building and site; locally sourced materials; protection from the elements; human scale proportions, and an environment for human growth and comfort.
A similar article appears in the August and September print issue of DANTE magazine, which covers green issues among other topics. We are an editorially-driven independent magazine that publishes comment from contributors. We reserve the right to edit articles for style or space. The magazine does not necessarily agree with all comment and publishes it to encourage full debate.
Subscribe to print here www.dantemag.com
DANTE is in larger @whsmith independent newsagents and online
We are also in selected airport lounges and independent newsagents
see the links below.
https://pocketmags.com/dante-magazine
https://play.google.com/store/apps/details?id=com.jellyfishconnect.dantemagazine
https://itunes.apple.com/gb/app/dante-magazine/id1096581967?mt=8
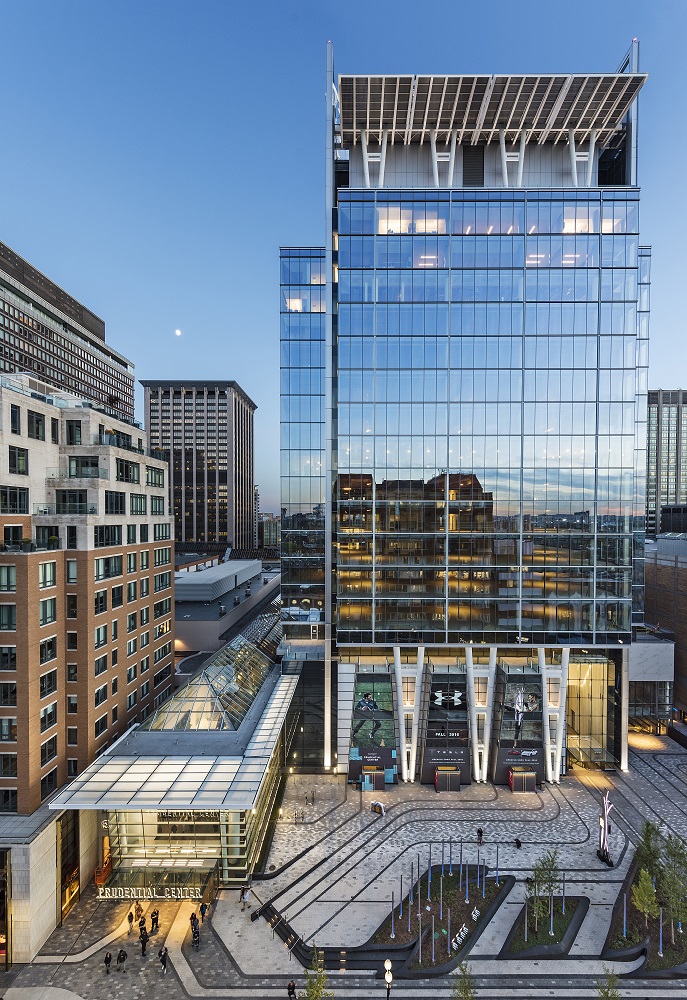
888 Boylston Street, Location: Boston MA



