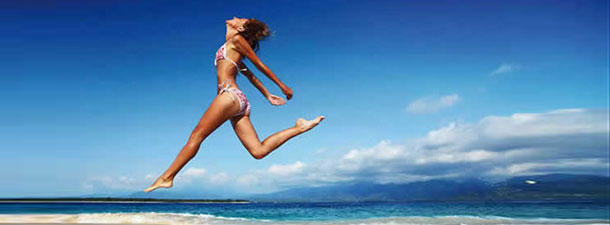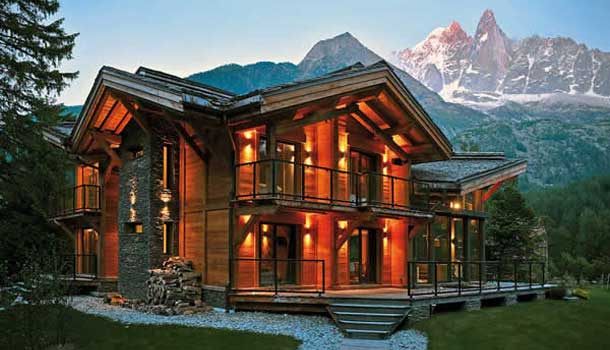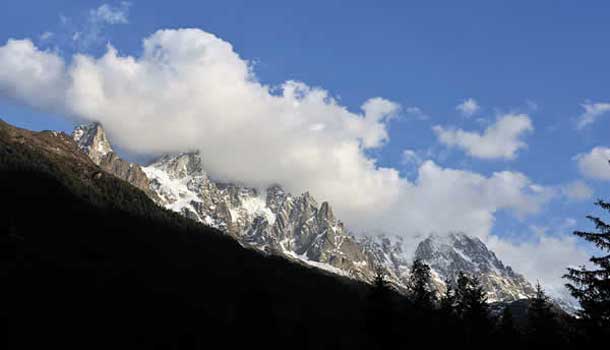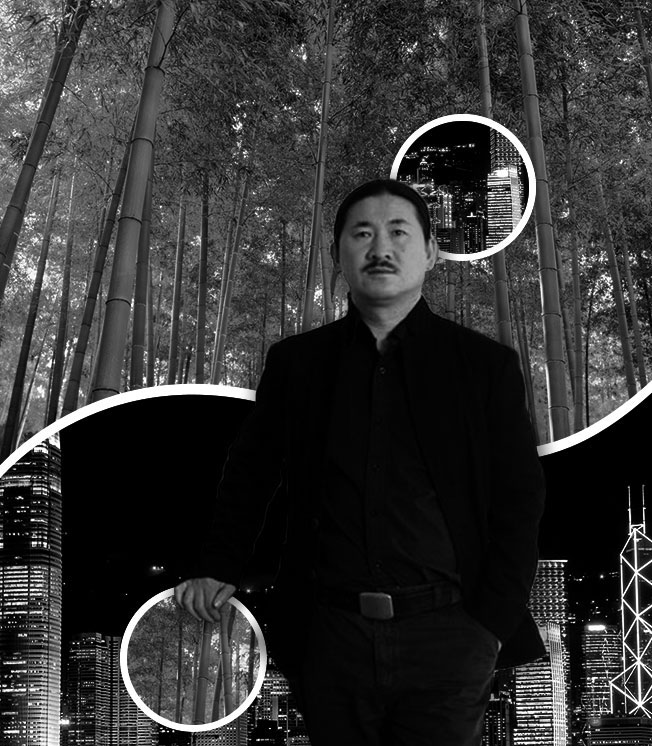
The Right Carbohydrates
July 1, 2012
Leviathan 6
August 3, 2012Chamonix nestles in the shadow of Mont Blanc. In many ways, it’s the quintessence of the French Alps. In Jennifer Martin’s chalet, Cragganmore, that old-school tradition can be filtered through a very contemporary lens, without losing any of the experience.

The house is collaboration Jennifer Martin and award-winning local architect Renaud Chevallier
P
Perched between France and Italy, Chamonix is one of the top ski resorts in the Alps. The area is surrounded by immense mountains and the awe-inspiring Mont Blanc, and provides some of the world’s most thrilling ski runs. Chamonix, unlike many other ski resorts, has a huge visitor population during the summer months.
The reason for its all-year-round appeal is the fact that this established town has plenty of activities such as trekking, golf and summer events like the world climbing championships, Marathon du Mont Blanc, and the Cosmo Jazz Festival. It is a hub for mountaineers and athletes who flock to Chamonix to train at the perfect altitude. Several of the big summer events are specifically designed to accommodate these sportsmen and women – being a stage for world class events adds another dimension to the town and its atmosphere.

External view of the living room
The town of Chamonix itself is very relaxed. People enjoy long lunches whilst taking in the mountain views. After lunch, many stroll through the cobbled streets, shopping, eyeing the pretty macaron displays and queuing for delicious ice cream. The weekly summer market in the centre of town is worth visiting; it sells seasonal local produce and ingredients from the nearby Aosta Valley in Italy, which help make up the true flavours of the famous French montagnarde cuisine.
Jennifer Martin and her family have spent many years visiting Chamonix. Five years ago they took the decision to build a chalet of their own there to use as a holiday home and also as a business opportunity. They rent out Cragganmore, their amazing retreat, not only during the ski season but also throughout the year.
 View of the terrace |
 Detail of stone wall |
The house itself is a collaboration between Jennifer Martin and award-winning local architect Renaud Chevallier, who is the latest of three generations of architects in his family to work on projects in the area. He specialises in architecture that combines technology, aesthetics and sustainability. His vision is of evolutionary architecture that fulfils client expectations with ecological efficiency, whilst playing with the well-worn vernacular of the region. The incredible house he has created in Chamonix employs many green solutions to everyday needs. The geothermic water heating system, supported by the Arve river that flows behind the house, enables the building to have operating costs that are six times lower than that of a conventional, gas-heated equivalent. It also conveniently heats the water in the outdoor eight-person hot tub. The hot tub has a little raised timber path so that you can tiptoe through the snow to reach it. The 360-degree glazing, which was a fundamental design decision made to maximise the appreciation of the vista, uses double, Argon-filled glass encased in aluminium frames achieving triple glazed values – this is very important since there is a significant amount of glazing in the building. Traditionally the problem of heat retention would be dealt with by designing the building with thick walls and tiny windows.
 Interior view of the living room |
 Log holder for fireplace |
Architecture throughout the alpine villages is stringently regulated and all designs require the mayor’s approval. Renaud’s design both challenged and excited the officials, and the mayor of Chamonix is now one of Cragganmore’s greatest admirers. Jennifer was keen for Cragganmore to become part of the community. She employed local artisans to build the chalet, admiring their great craftsmanship and the pride they take in their work, the building of what has become known as The Glass House lasted just one year.

Interior view
When construction began, the land itself was overgrown, covered in saplings and mature trees, and most of the timber used in construction came from the plot itself or the surrounding area. The spiral staircase’s centre post was the oldest tree to be felled and was left relatively untouched. It features as part of the dramatic entrance into the chalet.
Jennifer also worked closely with Scottish interior design company Rehab Interiors to create one of the finest contemporary homes in the Alps today. Initially Rehab put together ideas for the look and feel of the interior, taking care to consider the dual needs of durability for rental and the creation of a personalised family home. Taking these factors into account they had to create an interior that would work equally well at all times of the year, avoiding the pitfalls of the chocolate-box chalet cliches of antlers and gingham. That suited Rehab, with their reputation for innovative personalised interiors and their instinctive, idiosyncratic approach to projects.
 Detail of the roof from inside |
 Interior accessories |
The house has six double bedrooms which all have their own sense of individuality. The rooms don’t have numbers. They have distinct characters so that people staying at the house are able to choose a room that suits them. The ensuite bathrooms are clad in rough-hewn natural stone, light in colour on one side of the building and a darker tone on the other.

Detail of bathroom
In the main living area, which is connected to the dining room on one side and the kitchen on the other, an array of comfortable yet stylish furniture pieces provide space to lounge about, toasting your toes and admiring the spectacular views. There is plenty of wood in this space – the floor, the walls and even the high-beamed ceilings – but unlike many of the more traditional local chalets, conventionally clad inside and out in stained pine, it feels fresh and contemporary. The spectacular, custom-designed, suspended wood-burning stove is the centrepiece of the living area. The bespoke dining table seats twelve with Arper Catifa chairs upholstered in Kvadrat felt. A custom-made pendant fitting by CTO warmly illuminates the table.

One of the six double bedrooms
The lower level of the house has a fully appointed health suite, including gymnasium with climbing wall, sauna, shower, and treatment room. There is also a subterranean cinema room, very informal in atmosphere, which provides the perfect antidote to a hard day’s skiing or socialising. Guests can participate in a variety of activities including whisky tasting, gourmet dining with a private chef, yoga and Reiki sessions. They can even sign up for the Cragganmore luxury mountain fitness retreat.

Sauna
Since the completion of this groundbreaking chalet, Renaud has completed a smaller renovation opposite Cragganmore named Bowmore, which is also available to rent all year round. The Martins have acquired nearby land to start on their next, even more ambitious, architectural project using the same dream team, thus furthering their contemporary enclave in this most traditional of resorts.

Detail of the interior
www.chevalierarchitectes.fr
www.chaletcragganmore.com
www.rehabinteriors.com




